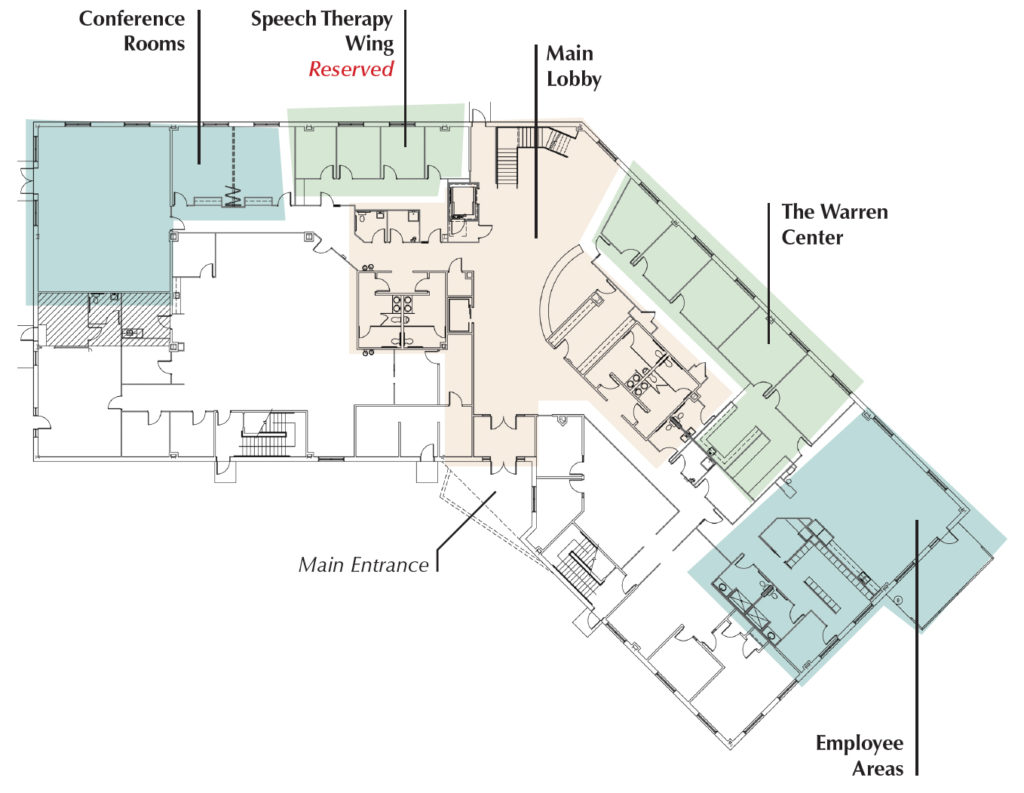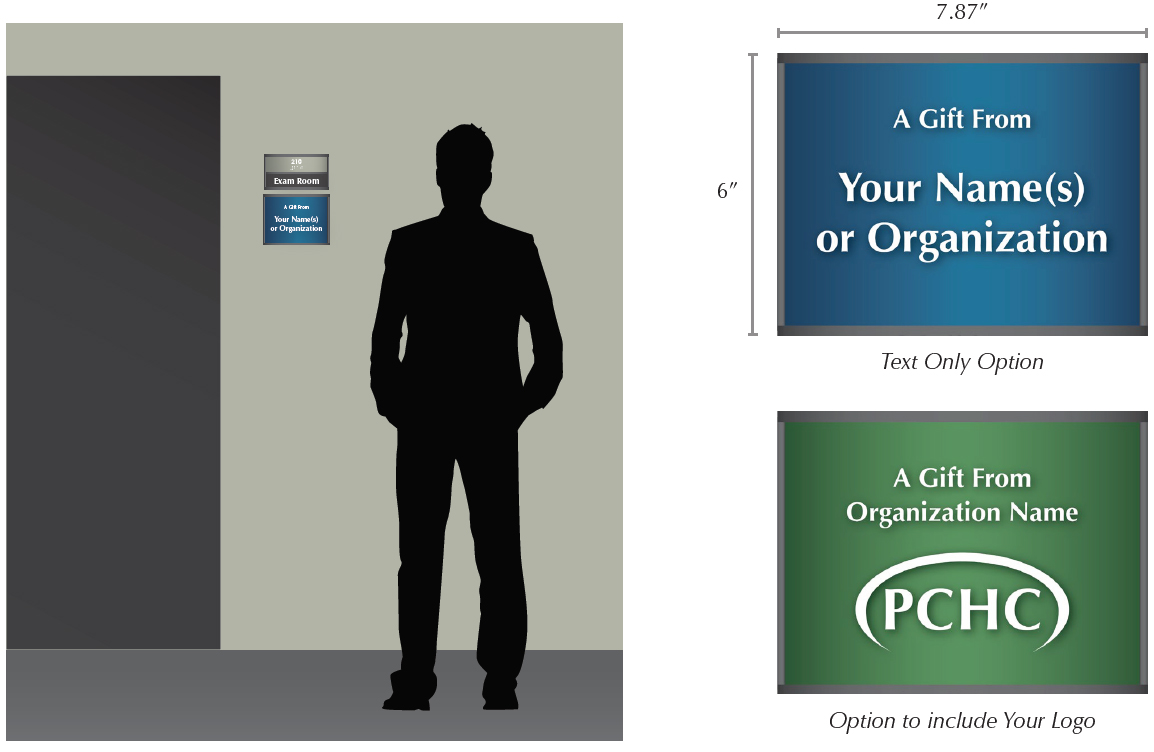First Floor
The First Floor of the new PCHC center will include the Main Entrance for all services, the Main Lobby, an impressive Stair Tower, and Main Information Desk. PCHC’s Speech and Audiology Wings will be on the first floor with specialty exam rooms and labs. Additionally, several professional conference rooms will be available on this floor, to be utilized by PCHC employee groups as well as other groups within the Bangor community. Finally, the First Floor also includes Employee Areas, like the Staff Break Room, Kitchenette, and an exterior Deck.
First Floor Naming Opportunities:
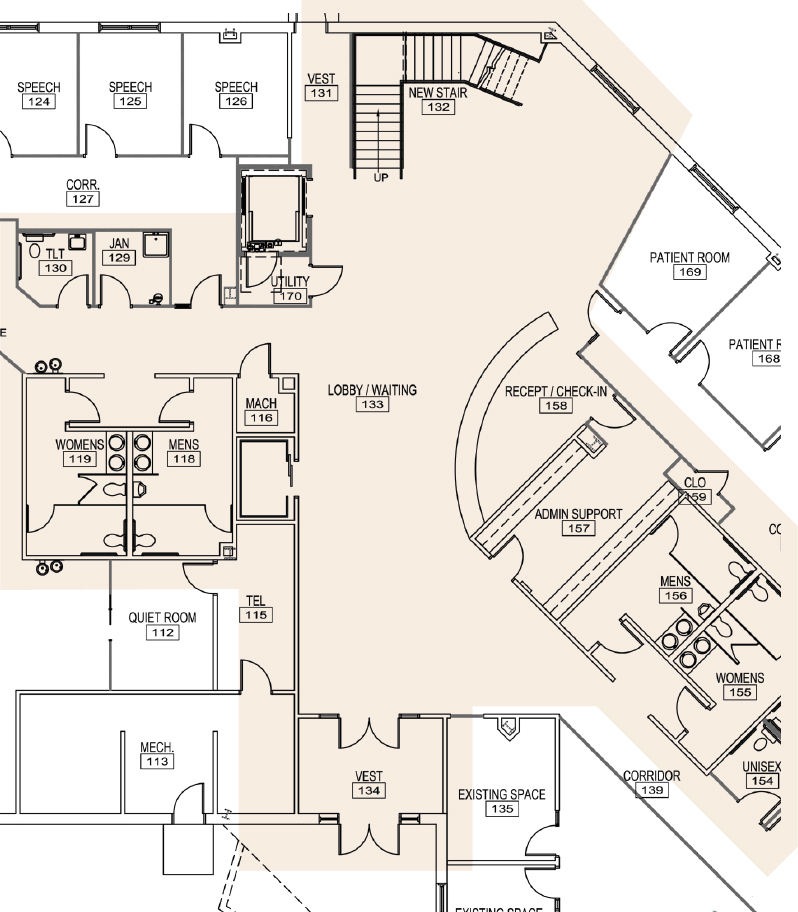 Main Lobby – $100,000
Main Lobby – $100,000
First Floor Lobby – A welcoming focal point located in the very center of the building, where all visitors will enter and exit. This space will include a comfortable seating area and reception for the speech and audiology appointments.
$25,000
Stair Tower Display – This impressive feature in the main lobby will be memorable to all PCHC visitors. The main stair tower to the Second Floor will be custom designed and include a tranquil garden/water feature. Donors of the Stair Tower Display have a unique opportunity for design input at this stage in the process!
$25,000
Main Information Desk – The first floor check in desk will also serve as the information desk for the entire building. All visitors will be greeted by PCHC staff at this centrally located desk upon entering the Center.
$15,000
Elevators – Used by visitors daily, our two patient elevators provide a unique naming opportunity for donors seeking high visibility.
$10,000 each – Two Available
Restrooms – Two Men’s, Two Women’s, and Four Unisex Restrooms on the First Floor offer high visibility to donors for an affordable price.
$5,000 each – Eight Available
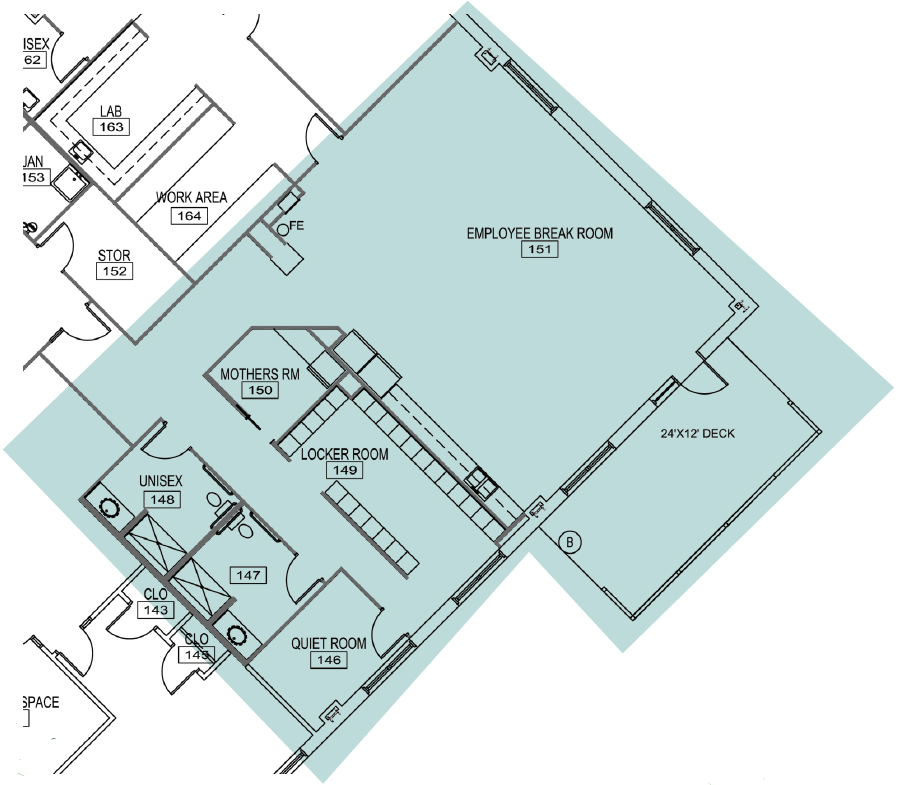 Employee Spaces – $75,000
Employee Spaces – $75,000
Staff Break Room – This new, large cafeteria space will accommodate PCHC employee breaks and meals for all practices in the building (including Pediatrics, Audiology, and Speech).
$15,000
Kitchenette – The employee kitchen will provide employees prep and serving space to prepare their meals during breaks.
$5,000
Exterior Deck – Accessible from the Staff Lunch Room, this 12’x25’ deck will provide staff with additional seating for meals or work space, and offers a unique and beautiful setting to enjoy the sun and fresh air.
$12,500
Locker Room – A designated space for employees from all practices in the building to keep personal belongings during their shift.
$10,000
Personal Room – A private space for staff use, for personal phone calls or conversations.
$5,000
Mother’s Room – A designated space for nursing mothers.
$5,000 – Reserved
Employee Restrooms – Unisex restrooms designated for staff use.
$5,000 each – Two Available
Conference Rooms – $65,000
Main Conference Room – This large conference room will be accessible from the exterior, making it an ideal meeting space for all PCHC staff, as well as outside community groups from the Greater Bangor Area. Additionally, this space will be equipped with video conferencing technology.
$30,000
Conference Rooms – These two breakout conference rooms on the first floor are divided by a movable wall, making it accommodating for both large and small groups.
$15,000 each – Two Available
Kitchenette – The kitchenette space outside of the three above conference rooms will be a high-traffic area where groups can prepare coffee, drinks, and food items for meetings.
$5,000
Speech Therapy Wing – $40,000 – Reserved
Speech Therapy Exam Room – Exam rooms where PCHC speech pathologists will meet with pediatric and adult patients.
$10,000 each – Reserved
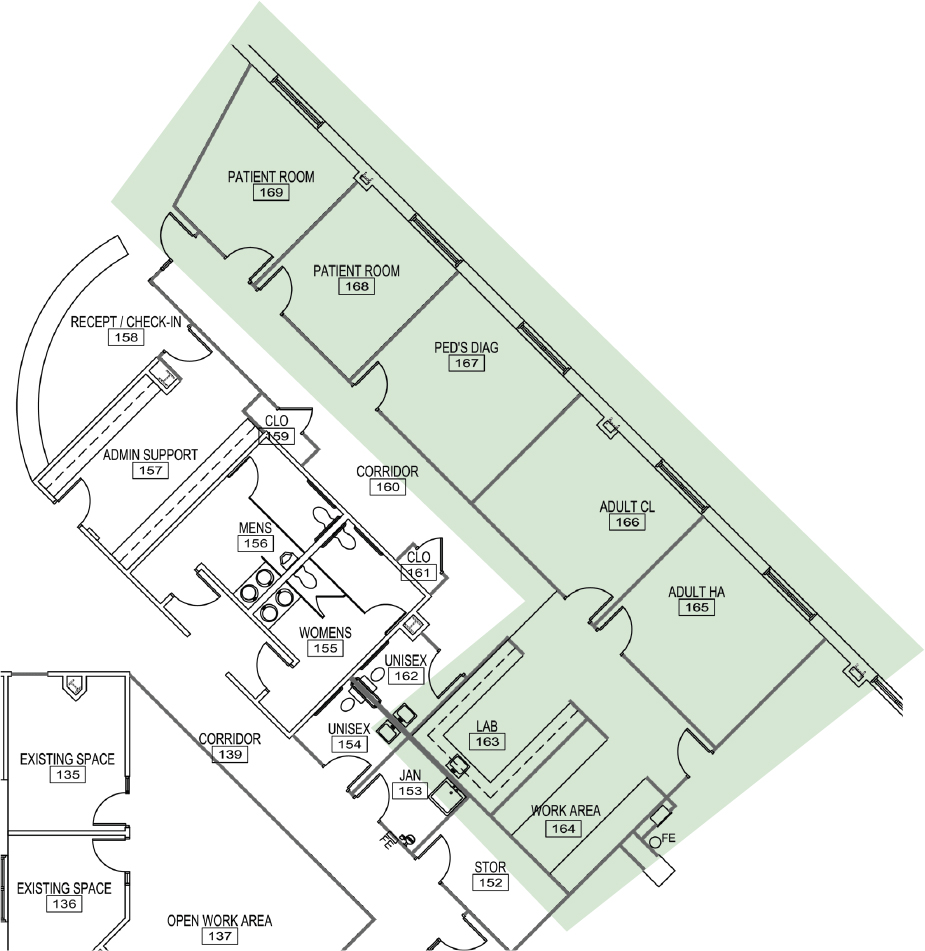 The Warren Center
The Warren Center
Audiometric Evaluation Booths – Exam spaces with sound booths where PCHC audiologists will conduct technical audiometric tests.
$10,000 each – Three Available
Audiology Exam Rooms – Exam rooms where PCHC audiologists will meet with patients.
$10,000 each – Two Available
Audiology Lab – Laboratory space for audiologists to clean, service, or repair hearing aids for patients.
$7,500
Work Area – Office and work space for PCHC’s Audiology and Speech Therapy employees.
$7,500 – Reserved
Second Floor
The Second Floor of the PCHC Pediatrics Center will be designated for pediatrics patients, their families, and our pediatrics employees. This includes the Main Pediatrics Waiting Room, large Check In and Check Out areas, and 36 brand new Pediatrics Exam Rooms. The Second Floor will also include staff work spaces and meeting rooms.
Second Floor Naming Opportunities:
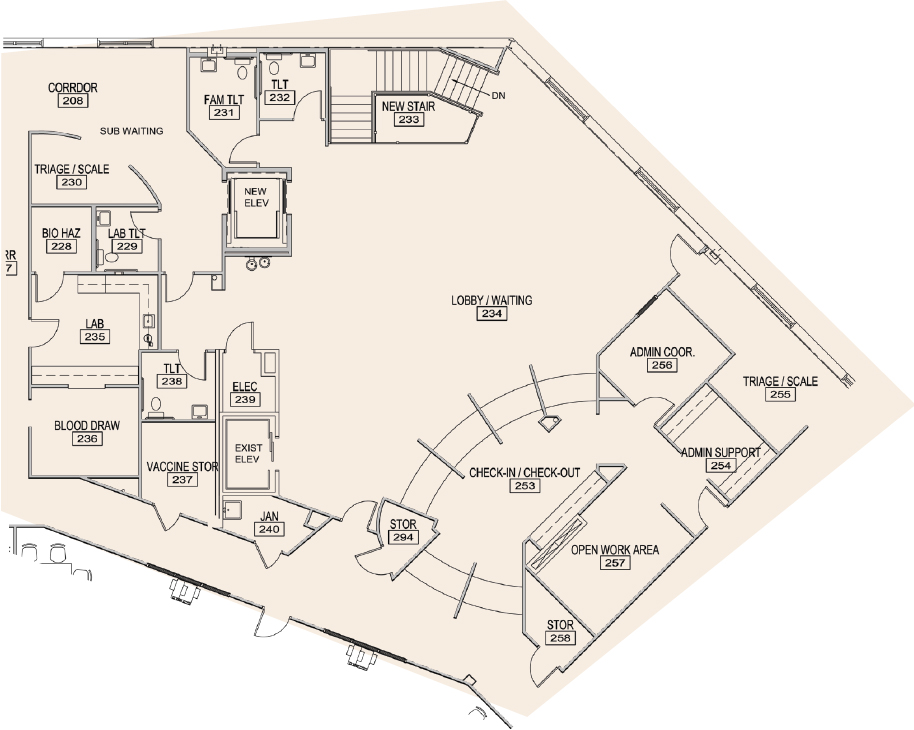 Pediatrics Reception – $75,000
Pediatrics Reception – $75,000
Second Floor Waiting Room – The reception area for the Pediatrics practice is a large and welcoming space, located in the center of the second floor. This area will include a comfortable seating area for pediatric patients and their families.
$25,000
Pediatrics Reception Desks – The second floor will have separate Check In and Check Out stations for all Pediatrics patients. Every visitor to the Pediatrics practice will be greeted by PCHC staff at these desks upon entering and exiting their appointments.
$15,000 each – 2 Available
Triage Rooms – Two triage rooms located close to the entrances to the Second Floor, where PCHC staff will take vitals at the start of each patient’s visit.
$7,500 each – 2 Available
Sub-Waiting Rooms – These spaces offer comfortable seating for patients and their families to wait between procedures.
$12,500 each – 1 Available
Laboratory – A Point of Care laboratory where PCHC staff can perform in-house medical testing for pediatrics patients. Providers can rely on this lab to quickly provide results for patient care.
$10,000
Blood Draw Lab – Here PCHC lab staff can quickly and conveniently perform diagnostic or lab tests for children right on site.
$7,500
Vaccine Storage – A temperature-regulated storage facility where vaccinations can be safely and conveniently stored on-site.
$7,500
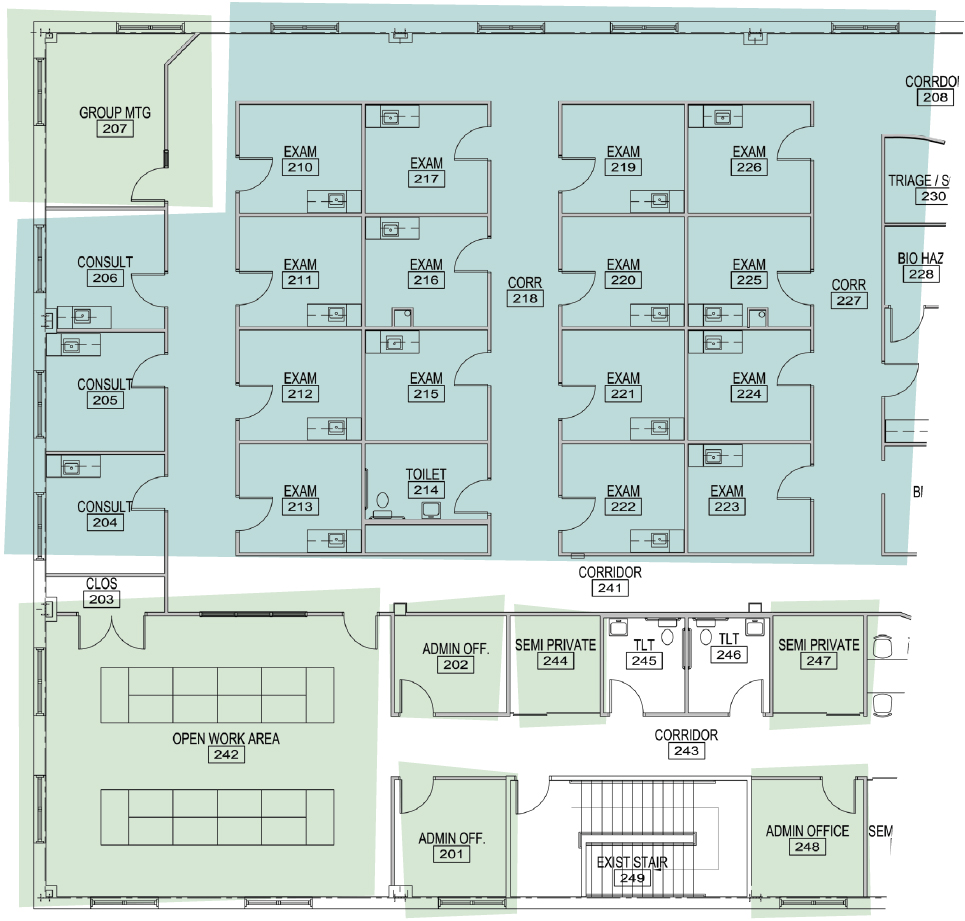 Allagash Wing – $250,000
Allagash Wing – $250,000
Allagash Wing Exam Rooms – Brand new examination rooms for pediatrics patients on the west side of the building. Six of these rooms have large windows facing northwest.
$10,000 each – 20 Available
Allagash Group Meeting Room – Staff conference space, fully equipped with video conferencing technology.
$12,500
Allagash Wing Open Work Area – Employee work spaces on the west side of building. This private work area is specifically designed for the provider teams who will care for patients within the Allagash Wing, featuring open work areas in a bright space.
$15,000
Allagash Work Spaces – Admininstrator offices and shared provider work stations on the west side of building.
$5,000 each – 5 Available
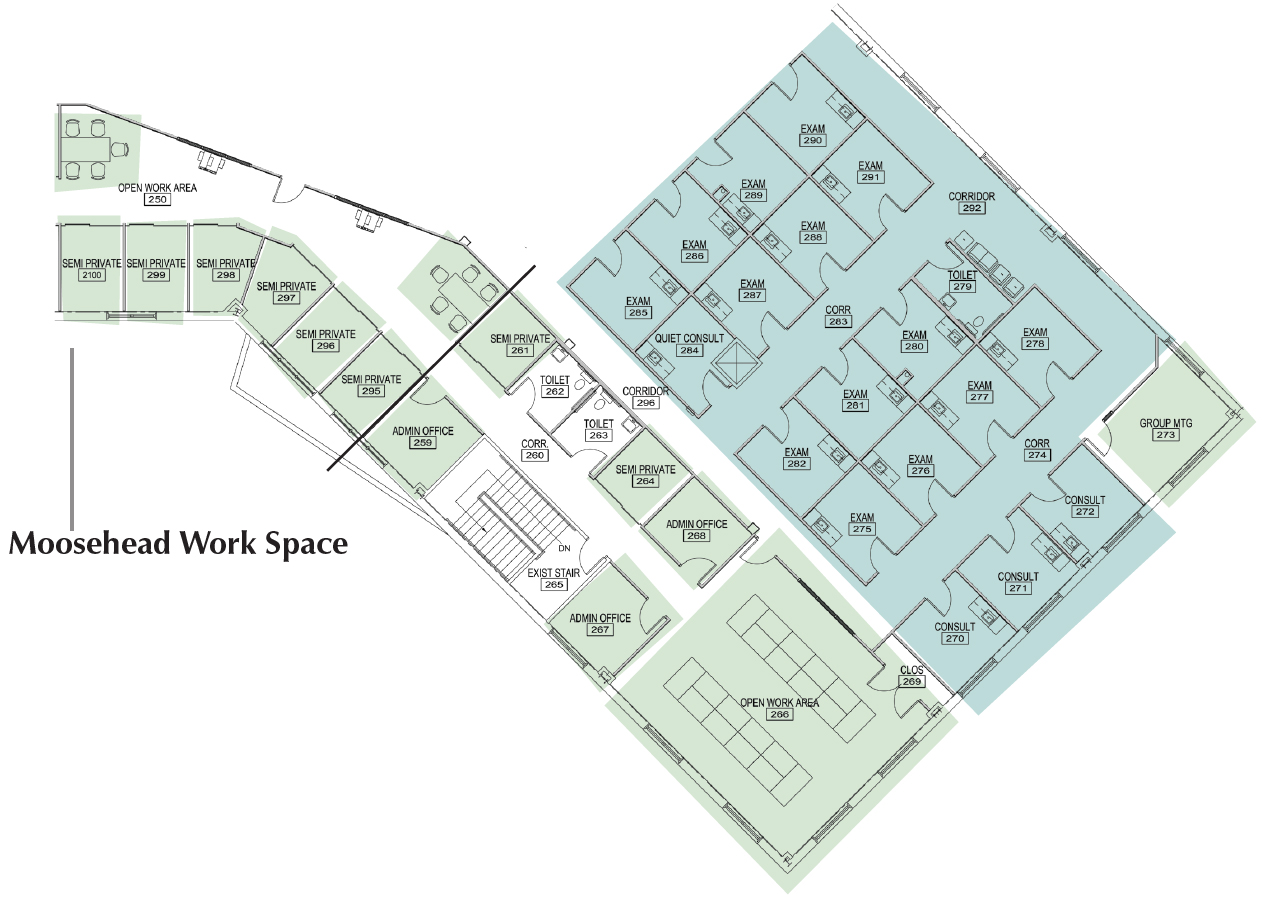 Penobscot Wing – $250,000
Penobscot Wing – $250,000
Penobscot Wing Exam Rooms – Brand new examination rooms for pediatrics patients on the east side of the building. Six of these rooms have large windows facing southeast.
$10,000 each – 18 Available
Penobscot Group Meeting Room – Staff conference space, fully equipped with video conferencing technology.
$12,500
Penobscot Open Work Area – Open employee work space on the east side of building. This work area is specifically designed for the provider teams who will care for patients within the Penobscot Wing, featuring open work spaces in a bright, airy space.
$15,000
Penobscot Work Spaces – Administrator offices and shared provider work stations on the east side of building.
$5,000 each – 5 Available
Moosehead Work Space
Moosehead Work Spaces – Administrator offices and shared provider work stations in the center of building.
$5,000 each – 6 Available
Moosehead Huddle Stations – High-top tables provide unique standing space where any pediatrics employees can meet and work.
$3,000 each – 2 Available
Outdoor
Outdoor Naming Opportunities:
Exterior Facade – $65,000
Main Entrance – Brand new entry canopy on the entrance of the building. This includes the opportunity to help design this space (contingent upon construction timeline). Sample canopy image below.
$30,000
Gardens – Landscaping, flower beds, and a vegetable garden outside the main entrance.
$10,000
External Murals – Commission local Maine artists to design two handpainted murals to be displayed on either side of the Main Entrance.
$15,000
“Crayon” Parking Bollards – 26”x18” parking bollards redesigned to look like crayons, with safety lights in the top. Pick which color you’d like!
$500 each – 16 Available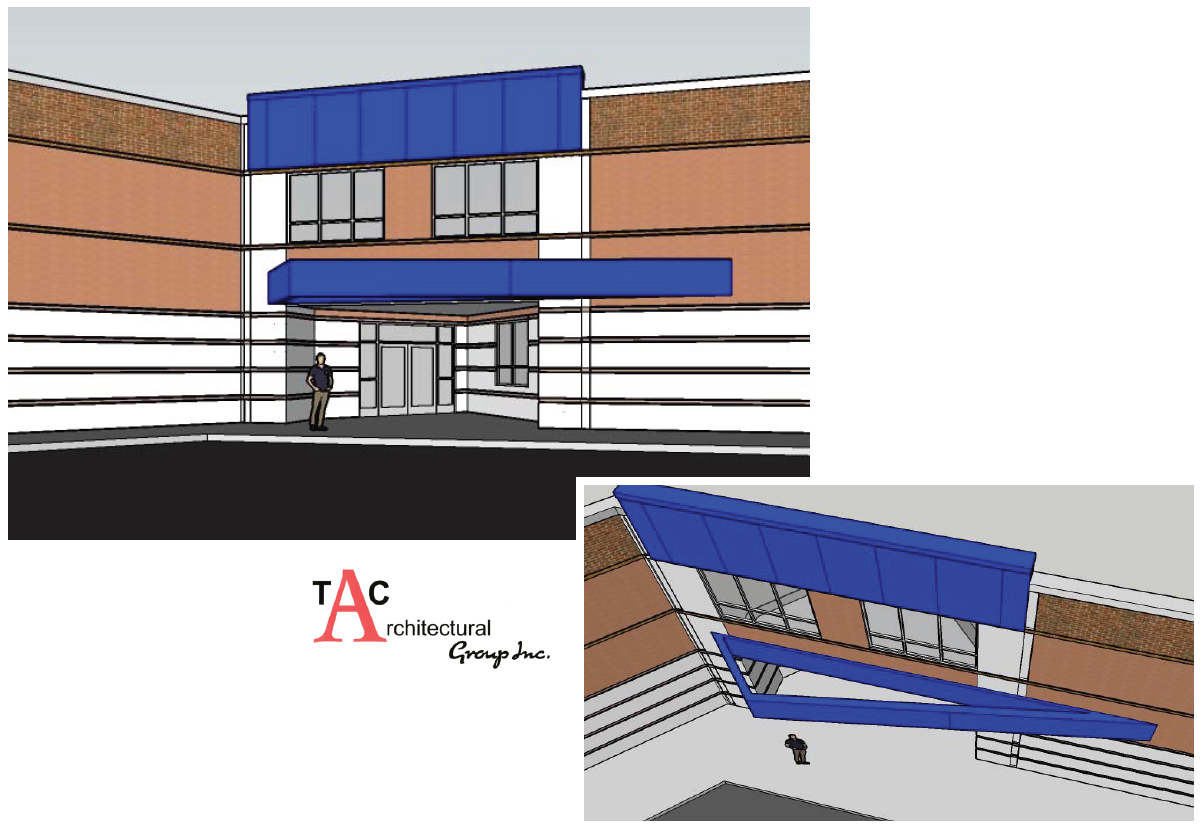
Donor Recognitions
This campaign offers more than 100 distinct naming opportunities throughout the facility. The below mock ups show the personalized signage which will be displayed by every named space. All donors who contribute over $1,000 will also be listed on our Campaign Donor Wall on the First Floor. Donations of $10,000 or more will receive individual plaques on our Campaign Donor Wall. Naming donor signage will be displayed upon pledge fulfillment. All plaque and display language will be approved by the donor prior to ordering, but should conform to the Campaign basic standards.
All Space Naming Donors will also be recognized according to the appropriate Donor Recognition Level. Please visit this page for more information.
